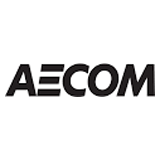AECOMs Enterprise Capabilities team is looking for an Designer - GIS & CAD to join our team in Bengaluru . About Enterprise Capabilities Fundamental to our Think and Act Globally strategy and digital adoption, Enterprise Capabilities (EC) is AECOMs primary vehicle for workshare. Operating across geographic boundaries and time-zones, EC partners with regional and Global Business Line project teams to provide technical expertise, accelerate delivery and keep AECOM competitive in the industry. With a team of over 3000 technical professionals located across nine countries and remote technical anchors, EC teams are trusted to deliver high-quality, specialist services that help to fill capability gaps, resourcing needs and technical constraints on projects of all scopes and sizes. Start here. Grow here. Work on different projects with data collection, cleaning, conversion/migration, processing and maintaining geospatial data from various sources. Perform spatial analysis, geoprocessing, and statistical analysis on geospatial data to identify patterns, trends, and relationships. Experience with GIS softwares such as ESRI ArcGIS (Desktop, Pro, Online), QGIS, MapInfo, AutoCAD Map and AutoCAD Civil 3D. Candidate must have good knowledge in wet utilities (water, sewer, storm, irrigation) and infrastructure services projects. Experience to prepare construction plans, drawings, sketches and maps for utility works. Proficiency in understanding and processing different aerial, cadastral imagery and survey data (DGPS, Drone, etc.) Experience with data Collection, development and integration with spatial and non-spatial database. Good knowledge in understanding cartographic principles, map design, and visualization techniques. Familiar with programming languages (e.g., Python, Oracle, SQL) can be beneficial for automating tasks and developing custom tools. Capable for leading the project, coordinating with Lead Offices, mentoring juniors and ensuring quality checks. Experience with preparation of reports and presentations. Ability to identify problems, analyze data, and develop solutions using GIS tools. Working with cross-functional teams to integrate GIS data and analysis into decision-making processes. Qualifications Diploma in Civil Engineering or Masters or Post Graduate Diploma in GIS/Geospatial discipline from an accredited college, institute, or university. Having 3 to 5 years of working experience with overseas projects will be an added advantage. Good communication skills, and ability to work well independently at times. Able to see the "bigger picture" and take a birds-eye view of projects. Confident, with the ability to work either independently or as part of a team. Ability to work to deadlines and under pressure. Accountability for assigned work. Accuracy & precision of work. Willingness to learn and develop. Excellent written and verbal communication skills. Strong problem-solving skills. Enthusiastic and Self-motivated. Work well within a multidisciplinary team. Additional Information At AECOM, you will have freedom to grow in a world of opportunity Our Freedom to Grow hybrid working philosophy is the cornerstone of our success as a business- supporting a culture of flexibility, trust and performance at AECOM.







































