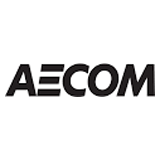Arcadis is the world's leading company delivering sustainable design, engineering, and consultancy solutions for natural and built assets. We are more than 36,000 people, in over 70 countries, dedicated to improving quality of life. Everyone has an important role to play. With the power of many curious minds, together we can solve the world’s most complex challenges and deliver more impact together. Role Description: Arcadis India is hiring an Associate - Urban Designer to contribute to visionary planning and placemaking projects across scales — from large-scale master plans to streetscape design — for our Architecture and Urbanism (A+U) practice. This position is key to shaping contextual, inclusive, and sustainable urban environments. Location: Gurgaon or Mumbai Role Accountabilities: Prepare design concepts, visualizations, and master plans across urban regeneration, transit-oriented development, and smart cities. Collaborate with architects, planners, landscape architects, and mobility experts to deliver integrated design outcomes. Translate client needs and site conditions into robust urban design frameworks. Lead design workshops and stakeholder consultations. Support detailed design documentation, urban guidelines, and 3D massing studies. Project management, including timelines, deliverables, and quality control. Contribute to competitions, bids, and research initiatives. Qualifications & Experience: Master’s degree in Urban Design or Architecture with 10–15 years of experience. Proven experience in urban design for Indian or international contexts. High proficiency in design software including AutoCAD, Adobe Creative Suite, Rhino, SketchUp; GIS experience is a plus. Ability to visualize design ideas clearly and compellingly. Experience working in multi-disciplinary teams and public realm projects is desirable. Why Arcadis? At Arcadis, we believe our people are the heart of our success. We offer a workplace that is flexible, inclusive, and built around unlocking individual potential. We are pioneering a skills-based approach to careers—allowing our people to craft their own growth journey. You’ll do meaningful work. You’ll join a team that delivers transformative projects with social and environmental value. And you’ll be part of a legacy of innovation, impact, and progress. Our Commitment to Diversity, Equity & Inclusion: Arcadis is an equal opportunity employer. We are committed to fostering an inclusive environment where everyone can bring their full selves to work. We strongly encourage women, minorities, persons with disabilities, LGBTQ+ individuals, and veterans to apply. We do not discriminate on any basis prohibited by applicable law. Benefits: Arcadis India offers competitive compensation and benefits including term insurance, health insurance, parental leave, professional development support, wellness programs, performance bonuses, and flexible working arrangements. Join Arcadis. Create a Legacy. Why Arcadis? We can only achieve our goals when everyone is empowered to be their best. We believe everyone's contribution matters. It’s why we are pioneering a skills-based approach, where you can harness your unique experience and expertise to carve your career path and maximize the impact we can make together. You’ll do meaningful work, and no matter what role, you’ll be helping to deliver sustainable solutions for a more prosperous planet. Make your mark, on your career, your colleagues, your clients, your life and the world around you. Together, we can create a lasting legacy. Join Arcadis. Create a Legacy. Our Commitment to Equality, Diversity, Inclusion & Belonging We want you to be able to bring your best self to work every day which is why equality and inclusion is at the forefront of all our activities. Our ambition is to be an employer of choice and provide a great place to work for all our people. We are an equal opportunity employer; women, minorities, and people with disabilities are strongly encouraged to apply. We are dedicated to a policy of non-discrimination in employment on any basis including race, caste, creed, colour, religion, sex, age, disability, marital status, sexual orientation, and gender identity.


























