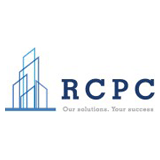Key Responsibilities: 1. Design & Consultation - ● Meet with clients to understand their design preferences, space requirements, and budget. ● Provide expert advice on furniture layout, style, material selection, and finishes to achieve functionality and aesthetics. ● Create detailed custom design proposals using design software (AutoCAD, SketchUp, 3Ds Max, or similar) and deliver visually engaging presentations. ● Tailor furniture designs to align with the client’s interior design scheme, incorporating color palettes, accessories, and finishes. 2. Sales & Client Engagement - ● Help clients envision their ideal spaces. ● Guide clients through the purchasing process, explaining product details, material options, and pricing structures. ● Conduct site visits to assess space constraints, take measurements, and ensure design accuracy. ● Collaborate with the marketing team to curate displays and campaigns that align with design trends and highlight key products. 3. Production Oversight & Collaboration - ● Work closely with production teams to ensure designs are practical, cost-effective, and aligned with manufacturing processes. ● Coordinate with vendors and suppliers to source materials and finishes, ensuring timely delivery and adherence to design specifications. ● Ensure clear communication between design and production teams to minimize errors and improve efficiency. 4. Technical Drawing & Documentation - ● Produce accurate technical drawings, blueprints, and 3D models for furniture pieces, including elevations, sections, and detailed views. ● Revise drawings based on design changes, client feedback, and production requirements. ● Maintain detailed documentation of all design projects, including bills of materials (BOM), specifications, and drawings for future reference. 5. Market Research & Trend Analysis - ● Stay updated on interior design trends, customer preferences, and innovative techniques. ● Analyze feedback and sales data to adjust design strategies and enhance product offerings. Preferred Skills: ● Expertise in design software: AutoCAD, SketchUp, 3Ds Max, ArtCAM, or similar tools. ● Strong understanding of conceptual and technical design, material knowledge, and furniture manufacturing processes. ● Proficiency in creating BoQs and understanding cost implications of design decisions. ● Excellent communication and presentation skills for engaging with clients and teams. Job Types: Full-time, Permanent Pay: ₹15,000.00 - ₹20,000.00 per month Benefits: Paid sick time Paid time off Work from home Schedule: Day shift Fixed shift Morning shift Application Question(s): What is your current CTC? What is your expected CTC? Work Location: In person




























