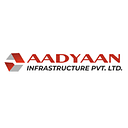As a Working Engineer specializing in Fire & PHE (Plumbing, Heating, and Fire Protection) systems at Jacobs in Gurugram, you will play a crucial role in designing and implementing various systems for Pharma Process Drainage, Plumbing Drainage, Water Supply, Stormwater Drainage, Rainwater Harvesting, and Fire Protection systems for a wide range of projects including Pharma Buildings, FMCG, Data Centers, Electric Vehicle manufacturers, EV battery manufacturers, Paint, and industrial projects. Your responsibilities will include but not limited to: - Designing and specifying fire suppression systems including wet-pipe, dry-pipe, pre-action, deluge, fire pumps, and storage tanks across different project types. - Keeping abreast of the latest industry practices, codes, and standards such as IS, NBC, NFPA, ISO, ASME. - Performing hydraulic calculations, preparing data sheets and material requisitions, and coordinating with other disciplines to ensure a clash-free system design. - Managing the assigned scope within agreed schedule and budget, reviewing contractor shop drawings, and coordinating with all stakeholders for successful project delivery. - Leading the design of Process Drainage System, Plumbing, and fire protection systems from Concept Design to Tender Documentation, including necessary calculations, layout planning, and selection of equipment. - Designing comprehensive underground sewerage and stormwater systems, water storage systems, water treatment plants, rainwater harvesting systems, and storm and Process drainage systems. - Assigning and delegating engineering tasks, managing project scope, budget, and schedule, and collaborating with other disciplines to develop designs that meet project goals. To qualify for this role, you should have a B.E/B. Tech in Civil/Mechanical engineering or related field from a recognized institution, along with a minimum of 5-10 years of experience in design consultancy or contracting. Proficiency in AutoCAD, Navisworks, and 3D modeling tools like SmartPlant 3D, Civil 3D, or REVIT is essential. Knowledge of Auto Pipe, Autocad Plant 3D, and Bluebeam will be an added advantage. If you are passionate about transforming abstract ideas into realities that positively impact the world, join us at Jacobs in Gurugram and be part of a team that is reinventing tomorrow to solve critical problems for thriving cities, resilient environments, and cutting-edge manufacturing.,
























