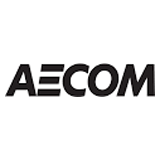About Us: emew India Private Limited is a part of the global emew Corporation, a leading innovator in clean technology solutions for sustainable metal recovery. emew India plays a vital role in delivering cutting-edge technologies for the efficient and environmentally responsible recovery of valuable metals. Job Summary: We are seeking a highly skilled and experienced AutoCAD Plant 3D Designer to join our plant engineering team. The ideal candidate will be responsible for developing detailed 3D models and designs of industrial plants, including piping, equipment, and structural elements, using Autodesk Plant 3D software. This role requires a strong understanding of plant design principles, industry codes, and the ability to collaborate effectively with cross-functional engineering teams. Key Responsibilities: Create and modify detailed 3D models of industrial plant components, including piping, equipment (pumps, vessels, heat exchangers, etc.), steel structures, and civil elements using AutoCAD Plant 3D. Develop comprehensive 2D drawings from 3D models, including Piping & Instrumentation Diagrams (P&IDs), General Arrangement (GA) drawings, isometric drawings, equipment layouts, and pipe support drawings. Generate Bill of Materials (BOM) and Material Take-Off (MTO) reports directly from the 3D model. Interpret and apply engineering specifications, P&IDs, vendor drawings, and other technical documents to ensure accurate and compliant designs. Participate in 3D model review sessions (e.g., using Navisworks) and incorporate feedback from various disciplines (process, mechanical, civil, electrical, instrumentation) to resolve clashes and optimize designs. Ensure all designs comply with relevant industry standards, codes, and regulations (e.g., ASME, ANSI, local Indian standards). Collaborate closely with process engineers, mechanical engineers, civil engineers, and other project stakeholders throughout the project lifecycle to ensure seamless integration of design elements. Prepare and update project documentation, including drawing registers, design change notices, and technical reports. Troubleshoot and resolve design-related issues, providing technical support and guidance as needed. Maintain up-to-date knowledge of AutoCAD Plant 3D software advancements, industry best practices, and new technologies in plant design. Assist in setting up new projects within Plant 3D, managing libraries, and catalogues. Perform site visits for as-built measurements and field verification as required. Qualifications: Diploma or Bachelor's degree in Mechanical Engineering, Proven experience (typically 3-7+ years) as an AutoCAD Plant 3D Designer in the industrial plant engineering sector (e.g., Oil & Gas, Petrochemical, Chemical, Power, Water Treatment). Expert proficiency in Autodesk AutoCAD Plant 3D, including 3D modelling, P&ID creation, isometric generation, and report extraction. Strong understanding of piping design principles, including pipe routing, support design, nozzle orientation, and material specifications. Familiarity with various piping components, valves, and their respective standards. Experience with 3D model review software such as Autodesk Navisworks, Inventor. Ability to read, interpret, and develop P&IDs, Process Flow Diagrams (PFDs), and other engineering schematics. Excellent attention to detail and a commitment to producing accurate and high-quality designs. Strong problem-solving and analytical skills. Effective communication and interpersonal skills, with the ability to collaborate effectively in a team environment. Ability to work independently and manage multiple tasks simultaneously to meet project deadlines. Proficiency in Microsoft Office Suite (Word, Excel, Outlook). Knowledge of other CAD software (e.g., AutoCAD 2D, MicroStation, PDMS, CAD Worx, SP3D) is a plus. Preferred Skills (Nice to Have): Experience with Plant 3D Spec Editor. Understanding of civil, piping, electrical and structural design principles for plant layouts. Familiarity with local International construction codes and regulations. Experience with BIM (Building Information Modelling) concepts. Benefits: List company benefits such as health insurance, paid time off, professional development opportunities, etc. To Apply: Interested candidates are invited to submit their resume and cover letter to prasad.rokade@emew.com, Please include "AutoCAD Plant 3D Designer - [Your Name]" in the subject line. Early joining will be appreciate.



































