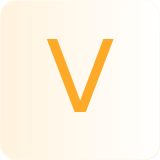[{"Salary":null , "Remote_Job":false , "Posting_Title":"Team Lead - Draughtsman" , "Is_Locked":false , "City":"Coimbatore South","Industry":"Real Estate","Job_Description":" Key Responsibilities: Lead and supervise the draughtsman team working on architectural, structural, and MEP drawings. Review, allocate, and prioritize drafting work based on project schedules and deliverables. Ensure accuracy and adherence to industry standards and company design protocols. Prepare detailed drawings using AutoCAD, Revit, or similar CAD software. Coordinate with architects, engineers, and site teams for revisions and clarifications. Maintain a drawing repository and manage version control. Train junior draughtsmen and ensure quality control checks. Participate in client and consultant meetings when required for technical alignment. Ensure timely submission of construction drawings, working drawings, and as-built drawings. Requirements Required Skills & Competencies: Expertise in AutoCAD, Revit, and other drafting tools. Strong understanding of civil, architectural, and MEP drawings. Ability to lead a team and manage multiple project timelines. Excellent technical drawing interpretation and documentation skills. Knowledge of local building codes and construction practices. Good communication, organizational, and leadership skills. Benefits Employee Benefits: Includes EPF, ESI, Mediclaim Insurance, Paid Leave, and Holidays as per company norms. " , "Work_Experience":null , "Job_Type":"Full time","Job_Opening_Name":"Team Lead - Draughtsman","State":"Tamil Nadu" , "Currency":"INR" , "Country":"India" , "Zip_Code":"641037" , "id":"128334000002458224" , "Publish":true , "Date_Opened":"2025-05-30" , "Keep_on_Career_Site":false}]






































