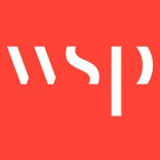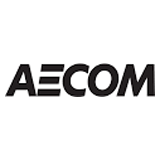Duties and Responsibilities Works under limited supervision, demonstrating a high level of autonomy and decision-making ability. Provides training and technical support to design staff on the Building Information Modeling system, which provides 3D models using project specifications and content. Directs project support and production for assigned projects, creating drawings as required using established standards and content to meet job requirements (objects within the drawing, doors, lights, etc.). Leads the development and implementation of BIM strategies and workflows to optimize project efficiency and accuracy. Collaborates with cross-functional teams to ensure seamless integration of BIM models with other disciplines (structural, mechanical, electrical, etc.). Manages and maintains BIM libraries, ensuring up-to-date content and adherence to company standards. Conducts quality assurance checks on BIM models to ensure accuracy, completeness, and compliance with project requirements. Participates in client meetings to present BIM solutions and address technical queries. Stays current with industry trends and emerging technologies in BIM and Plant Data Centric design, recommending improvements to existing processes. Mentors junior designers, fostering their professional development and enhancing the team's overall BIM capabilities. Troubleshoots complex modeling issues and develops innovative solutions to overcome technical challenges. Contributes to the development of company-wide BIM standards and best practices. Assists in the preparation of project proposals and cost estimates related to BIM implementation. Qualifications Minimum Requirements Bachelor's degree in Architecture, Engineering, or related field + 6 years of relevant experience, or demonstrated equivalency of experience and/or education Proficiency in Revit, AutoCAD, and Navisworks Extensive knowledge of Building Information Modeling (BIM) principles and practices Strong understanding of PHE (Plumbing, Heating, and Electrical) systems and their integration in BIM Demonstrated experience in leading BIM projects and mentoring junior designers Knowledge of fire fighting systems including hydrant systems, sprinkler systems, fire zoning, fire extinguishers, and clean agent systems Proficiency in additional software such as Revizto and Microstation Certification in BIM (e.g., Autodesk BIM Specialist, BIM Level 2 Certification) Experience with Plant Data Centric design Strong problem-solving skills and ability to troubleshoot complex modeling issues Excellent communication and presentation skills for client interactions Knowledge of industry standards and best practices in BIM implementation Experience in developing BIM strategies and workflows to optimize project efficiency Additional Information About AECOM AECOM is proud to offer comprehensive benefits to meet the diverse needs of our employees. Depending on your employment status, AECOM benefits may include medical, dental, vision, life, AD&D, disability benefits, paid time off, leaves of absences, voluntary benefits, perks, flexible work options,well-being resources, employee assistance program, business travel insurance, service recognition awards, retirement savings plan, and employee stock purchase plan. AECOM is the global infrastructure leader, committed to delivering a better world. As a trusted professional services firm powered by deep technical abilities, we solve our clients complex challenges in water, environment, energy, transportation and buildings. Our teams partner with public- and private-sector clients to create innovative, sustainable and resilient solutions throughout the project lifecycle from advisory, planning, design and engineering to program and construction management. AECOM is a Fortune 500 firm that had revenue of $16.1 billion in fiscal year 2024. Learn more at aecom.com. What makes AECOM a great place to work You will be part of a global team that champions your growth and career ambitions. Work on groundbreaking projects - both in your local community and on a global scale - that are transforming our industry and shaping the future. With cutting-edge technology and a network of experts, youll have the resources to make a real impact. Our award-winning training and development programs are designed to expand your technical expertise and leadership skills, helping you build the career youve always envisioned. Here, youll find a welcoming workplace built on respect, collaboration and community - where you have the freedom to grow in a world of opportunity. As an Equal Opportunity Employer, we believe in your potential and are here to help you achieve it. About AECOM AECOM is proud to offer comprehensive benefits to meet the diverse needs of our employees. Depending on your employment status, AECOM benefits may include medical, dental, vision, life, AD&D, disability benefits, paid time off, leaves of absences, voluntary benefits, perks, flexible work options,well-being resources, employee assistance program, business travel insurance, service recognition awards, retirement savings plan, and employee stock purchase plan. AECOM is the global infrastructure leader, committed to delivering a better world. As a trusted professional services firm powered by deep technical abilities, we solve our clients complex challenges in water, environment, energy, transportation and buildings. Our teams partner with public- and private-sector clients to create innovative, sustainable and resilient solutions throughout the project lifecycle from advisory, planning, design and engineering to program and construction management. AECOM is a Fortune 500 firm that had revenue of $16.1 billion in fiscal year 2024. Learn more at aecom.com. What makes AECOM a great place to work You will be part of a global team that champions your growth and career ambitions. Work on groundbreaking projects - both in your local community and on a global scale - that are transforming our industry and shaping the future. With cutting-edge technology and a network of experts, youll have the resources to make a real impact. Our award-winning training and development programs are designed to expand your technical expertise and leadership skills, helping you build the career youve always envisioned. Here, youll find a welcoming workplace built on respect, collaboration and community - where you have the freedom to grow in a world of opportunity. As an Equal Opportunity Employer, we believe in your potential and are here to help you achieve it.




























