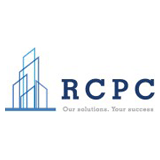Greetings from Precessional Group!!(An Australian based MNC) Our client is an Australian company, a leader in their industry, seeking an experienced and highly skilled Architect to join their team remotely from India. *Fixed 5-day working week, Monday to Friday, with a day shift* ABOUT YOU: People have described you as enthusiastic, proactive, and goal oriented. A team player who enjoys a fast-paced working environment and accomplish tasks in a quick and efficient manner. With a high level of self-motivation and problem-solving skills, you can confidently think independently and trouble-shoot when a challenge arises. With the ability to juggle multiple demands simultaneously, and your tech-savviness, you are ready to take on responsibilities of different degrees. If this is you, then you could be the person we are looking for... THE ROLE: The ideal candidate is responsible for creating 3D models and architectural documentation using ArchiCAD, coordinating consultant inputs, ensuring compliance with Australian standards, managing project timelines, supporting the team, maintaining communication with clients, and driving projects to successful completion. Role & responsibilities:- ArchiCAD 3D site and context building modelling. Delivery of architectural project documentation from the Concept Design phase through to project completion. Ensure the quality of construction documentation, adhering to industry standards and Australian-specific regulations (NCC and AS). Coordinate consultants and engineers' details into the architectural package accurately. Manage project timelines effectively, delivering projects on time and within scope. Provide technical support to the team during the design and documentation process. Continuously improve in-house documentation processes, enhancing systemisation and efficiency in project delivery in ArchiCAD. Contribute creatively on projects while maintaining a focus on quality-built outcomes. Commit to ongoing training and upskilling on compliance with Australian Standards and local regulations. Maintain strong communication with clients, stakeholders, and the project team, providing regular updates and address any concerns in a timely manner. Take ownership of your projects and be proactive in driving them to successful completion. Preferred candidate profile: Bachelors or Masters degree in Architecture or similar. 5-10 years of experience in architectural design and construction documentation across residential and commercial projects. Proficiency in ArchiCAD (V25 or later) for design modelling and detailed documentation. Strong knowledge of Australian architectural regulations (NCC, AS). Experience in consultant information coordination and managing interdisciplinary project input. Exceptional organisational and time-management skills with the ability to manage multiple projects simultaneously. Strong attention to detail and a commitment to producing high-quality outcomes. Excellent written and verbal communication skills. Ability to work independently in a remote environment with minimal supervision. Experience with specialised rendering software (e.g., Lumion, Enscape, D5 etc). Photoshop proficiency for image enhancement & presentation materials. Experience with ArchiCAD systems management. Skills web & social media content for business marketing. What We Offer: Competitive salary and benefits package. Opportunity to work with exciting and diverse businesses. Supportive and collaborative work environment. Professional development and growth opportunities. Flexible working hours and the convenience of working from home. Other Qualities and Characteristics: Ability to take instructions, supportive, self-starter, organised, motivated, honest, loyal, punctual, reliable, decisive, polite, pleasant, practical, presentable, disciplined, collaborative, resourceful, influential, enjoys a challenge, intuitive, articulate, engaging and effective. WHY JOIN OUR TEAM? Not only will you have the chance to grow and dramatically increase your skills and experience, but we also offer extensive personal development and goal setting programs. We also believe very strongly in general health and wellness and encourage this within the workplace. The business is abundant and rewards performance, loyalty and going the extra mile. So, given you step up, live the culture and become a better you whilst helping the team achieve our vision, you will be rewarded not only financially but personally. Kindly apply or send your CV with Covering Letter addressing the role and Why you believe you should get the job? to hr@precessionalgroup.com NOTE: Any CVs sent without a covering letter or submitted through naukri.com will be discarded.










































