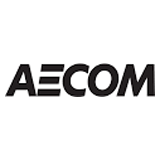0-1 years experience Apply now We are a fast-paced, goal-driven architecture and design studio working on some of the most exciting large-scale projects in the region. At klimArt, we dont believe in passive internships - we believe in immersive, hands-on learning, where interns contribute meaningfully from day one. This Role Is Not for Everyone This internship is best suited for students who are serious about architecture, eager to learn through real responsibilities, and prepared to thrive in a high-pressure, professional environment. In return, youll be part of a supportive, fun, and highly proactive team, gain exposure to complex project workflows, interact with top professionals, and grow in a studio culture that values initiative, dedication, and high standards. What We Expect from You Collaborate with architects, engineers, and designers on live projects across architecture, interiors, and infrastructure. Participate in brainstorming sessions, design reviews, and technical discussions. Assist in research, documentation, design development, and presentation materials. Support senior team members with drawings, 3D modeling, vendor coordination, and site-related tasks. Be involved in the project lifecycle from early concepts to construction documentation. Who You Are Currently pursuing a Bachelors (minimum 3rd year completed) or Masters degree in Architecture. Serious about architecture and willing to commit time, energy, and focus. Strong design sense and a willingness to learn through real responsibilities. Proficient in: AutoCAD SketchUp or Rhino 3D Adobe Creative Suite (Photoshop, Illustrator, InDesign) Microsoft Office (Word, Excel, PowerPoint) Bonus Points Interest in Architecture Visualization (D5 Render, Lumion, Twinmotion, V-Ray). Inclination toward Design Process Automation or BIM workflows. Skills in Documentation, Writing, Photography, or Videography. A proactive attitude and strong time management. What Youll Get in Return A chance to work on real projects that matter, not mock assignments. A fast-paced learning environment with direct mentorship from experienced professionals. A team culture that is goal-oriented, collaborative, and focused on excellence. Exposure to the full project lifecycle, from concept to execution. A vibrant workspace with team-building activities and football sessions every alternate Saturday

































