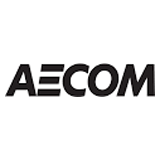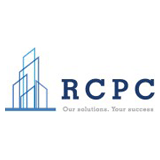Job Description Were AtkinsRealis, a world class Engineering Services and Nuclear organization. We connect people, data and technology to transform the world's infrastructure and energy systems. Together, with our industry partners and clients, and our global team of consultants, designers, engineers and project managers, we can change the world. Created by the integration of long-standing organizations dating back to 1911, we are a world-leading professional services company dedicated to engineering a better future for our planet and its people. We deploy global capabilities locally to our clients and deliver unique end-to-end services across the whole life cycle of an asset including consulting, advisory & environmental services, intelligent networks & cybersecurity, design & engineering, procurement, project & construction management, operations & maintenance, decommissioning and capital. The breadth and depth of our capabilities are delivered to clients in key strategic sectors. News and information are available at or follow us on LinkedIn. Our teams take great pride in delivering some of the worlds most prestigious projects. This success is driven by our talented people, whose diverse perspectives, expertise, and knowledge set us apart. Join us and you'll be part of our genuinely collaborative environment, where everyone is supported to make the most of their talents and expertise. When it comes to work-life balance, AtkinsRealis is a great place to be. So, let's discuss how our flexible and remote working policies can support your priorities. We're passionate about are work while valuing each other equally. So, ask us about some of our recent pledges for Women's Equality and being a Disability Confident and Inclusive Employer. Background: AtkinsRealis is a Canadian company based in Montreal that provides engineering, procurement, and construction (EPC) services to various industries, including mining and metallurgy, environment and water, infrastructure, and clean energy. The Global Technology Centre (GTC) in, India has Infrastructure drainage and Utilities group as part of Infrastructure business. This group works on a wide range of water/ wastewater and associated Infrastructure Drainage projects Highways, airport, mixed use developments, track, depot etc. This key post will be based out of our Cairo office and will offer a challenging and rewarding opportunity to apply knowledge, experience and problem-solving skills whilst providing good opportunities. We offer a diverse and challenging workplace and culture with multiregional projects and a team/management who believe and support staff development and career progression. To perform this role successfully, the candidate will be responsible for but not limited to the following: Contributions: Develop Concept, Preliminary, Detailed design, related calculations specification and documentation. Develop and analyse hydraulic models. Use the design knowledge to optimise and develop options for the storm drainage schemes. Multi Discipline coordinations and coordinations with LPOs and Clients. Develop sustainable solutions and try for carbon low designs working towards NetZero. Experience of CDE- ProjectWise, BIM 360, MS teams, SharePoint sites etc. Develop/Check 3D models/ drawing, components and interface between design and BIM softwares. Experience with Utility Clash analysis and Clash resolution. Developing, improving design tools, checklists and coordination with GTC digital teams. Support in team development and skill enhancement. Apply AtkinsRealis Quality, Safety & Environmental (QSE) standards and Business Management System (BMS). Embrace digital engineering and promoting innovative engineering design solutions. Requirement: Bachelors degree/masters degree in engineering from an institute of repute. 10+ years of experience in the Water & Wastewater Industry. Wet utilities design (storm, foul water, Potable water and TSE) for UK, Ireland Middle East and other regions. Middle East Work experience desired. Familiarization of Middle East Standards. Experience of major Infrastructure projects at Master plan, Concept and Detailed Design stages. Hands on experience of various softwares like Microdrainage, CivilStorm, Sewergems/Watergems etc. Working knowledge of BIM platforms like Civil3D, Microstation and/or Open Roads/ Inroads/ MX Road, Revit. Navisworks etc. Clear knowledge of work procedures, and ability to brief project team. Good written and verbal English language communication skills. Positive Attitude and eagerness to learn and use new water related design softwares, tools and processes for automation and digital efficiency as per the project and business requirement. Ability to work effectively with colleagues, seniors, team members and clients. A team player and work in collaboration. Chartered member or working towards chartership (ICE, CIWEM or equivalent). What We Can Offer You: Varied, interesting and meaningful work. A hybrid working environment with flexibility and great opportunities. Opportunities for training and, as the team grows, career progression or sideways moves. An opportunity to work within a large global multi-disciplinary consultancy on a mission to change the ways we approach business as usual. Why work for AtkinsRealis We at AtkinsRealis are committed to developing its people both personally and professionally. Our colleagues have the advantage of access to a high ranging training portfolio and development activities designed to help make the best of individuals abilities and talents. We also actively support staff in achieving corporate membership of relevant institutions. Meeting Your Needs: To help you get the most out of life in and outside of work, we offer employees Total Reward. Making sure you're supported is important to us. So, if you identify as having a disability, tell us ahead of your interview, and well discuss any adjustments you might need. Additional Information: We are an equal opportunity, drug-free employer committed to promoting a diverse and inclusive community - a place where we can all be ourselves, thrive and develop. To help embed inclusion for all, from day one, we offer a range of family friendly, inclusive employment policies, flexible working arrangements and employee networks to support staff from different backgrounds. As an Equal Opportunities Employer, we value applications from all backgrounds, cultures and ability. We care about your privacy and are committed to protecting your privacy. Please consult our on our Careers site to know more about how we collect, use and transfer your Personal Data. Link:





























