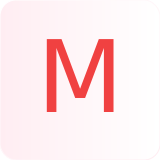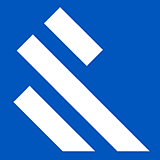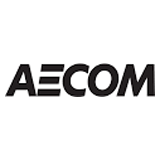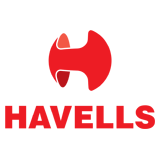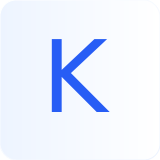At TE, you will unleash your potential working with people from diverse backgrounds and industries to create a safer, sustainable and more connected world. Job Overview TE Connectivity s R&D/Product Development Engineering Teams conceive original ideas for new products, introduce them into practice. They are responsible for product development, and qualification from market definition through production and release; assist in the qualification of suppliers for new products to ensure suppliers deliver quality parts, materials, and services for new or improved manufacturing processes; conduct feasibility studies, testing on new and modified designs; direct and support detailed design, testing, prototype fabrication and manufacturing ramp. The R&D/Product Development Engineering Teams provide all required product documentation including, but not limited to, Solid Model, 2D/3D production drawings, product specifications, and testing requirements. They create and modify detailed drawings and drafting or conceptual models from layouts, rough sketches or notes and contribute to design modifications to facilitate manufacturing operation or quality of product. Typical fields of expertise includematerials, mechanics and systems, electrical, optics, chemistry, software, automation systems, packaging, testing and measurement, and manufacturing of electrical, mechanical and electronic components, products, and their integration into systems. Responsibilities Design & Development of automotive products like Connectors, Header, Terminals, Automotive components. Interact directly with customers / Sales and Marketing team to identify key Product Technical requirements / deliverables and establish product specifications to fulfil customer requirements in handling new concepts / quotations. To lead and drive complex new product development products starting from concepts generation, DFMEA, DFM/DFA, prototyping & testing. To generate 3D CAD models & 2D drawings in PTC Creo for Connector, Terminal, Header & other auto components. Responsible for creating test specifications, deciding test methods, DVP Preparations & testing and validation Independently conduct design reviews, ability to check and approve product designs. Perform product costing & awareness of Value Engineering (VA/VE) analysis. Prepare, monitor, update & maintain all engineering documentation in line with IATF 16949 Education and Knowledge B.E (Mechanical) Critical Experience Minimum 2 to 9 years of hands-on experience in automotive plastic components development (preferably Connectors) Good Experience in Product validation and testing (DV / PV) of automotive products Exposure to manufacturing processes like Injection molding, stamping, Manufacturing and assembly etc. Exposure to APQP & PPAP activities Exposure to Design review processes like DFEMA / DFA / DFM / FEA etc., Exposure to IATF 16949 / TS 16949 Automotive background preferred. Competencies ABOUT TE CONNECTIVITY TE Connectivity plc (NYSETEL) is a global industrial technology leader creating a safer, sustainable, productive, and connected future. Our broad range of connectivity and sensor solutions enable the distribution of power, signal and data to advance next-generation transportation, energy networks, automated factories, data centers, medical technology and more. With more than 85,000 employees, including 9,000 engineers, working alongside customers in approximately 130 countries, TE ensures that EVERY CONNECTION COUNTS. Learn more at www.te.com and on LinkedIn , Facebook , WeChat, Instagram and X (formerly Twitter). WHAT TE CONNECTIVITY OFFERS: We are pleased to offer you an exciting total package that can also be flexibly adapted to changing life situations - the well-being of our employees is our top priority! Competitive Salary Package Performance-Based Bonus Plans Health and Wellness Incentives Employee Stock Purchase Program Community Outreach Programs / Charity Events Across our global sites and business units, we put together packages of benefits that are either supported by TE itself or provided by external service providers. In principle, the benefits offered can vary from site to site. Location





